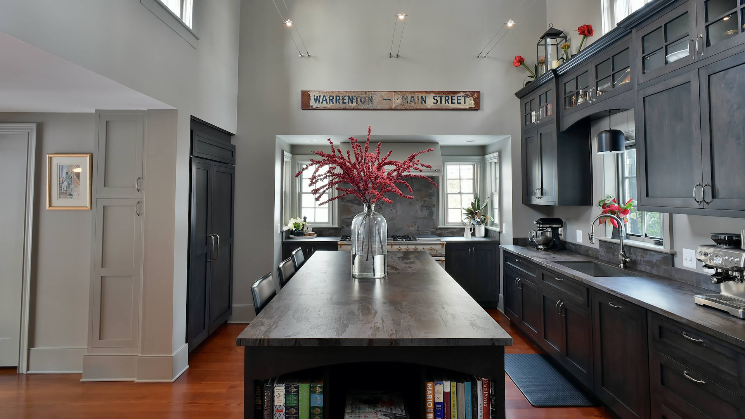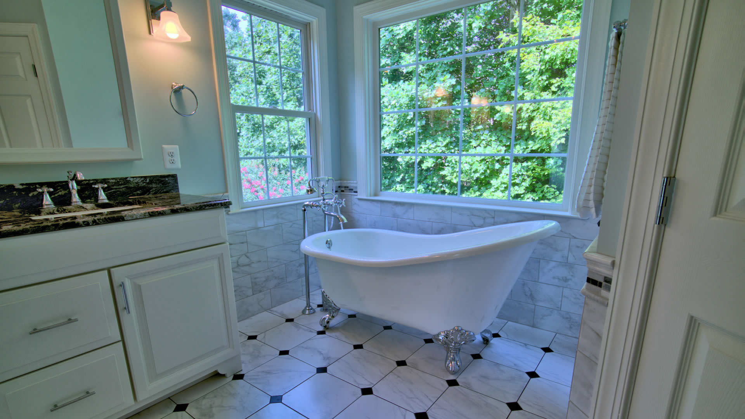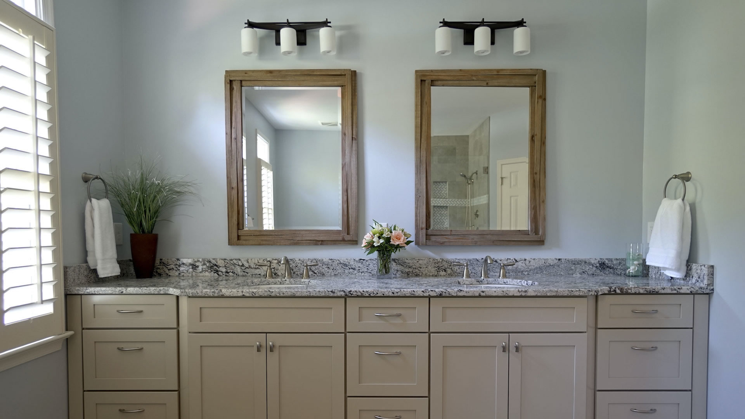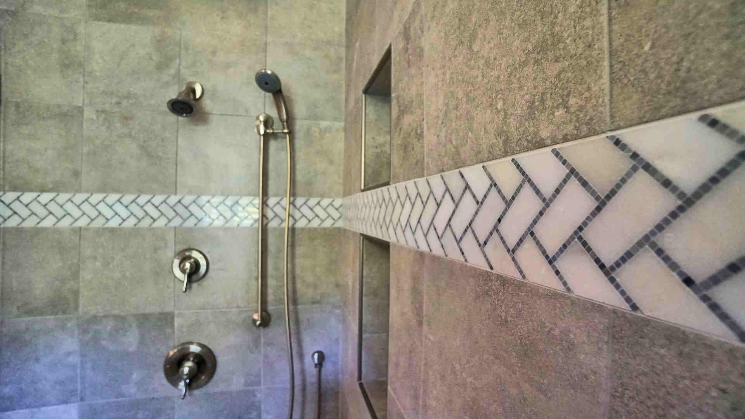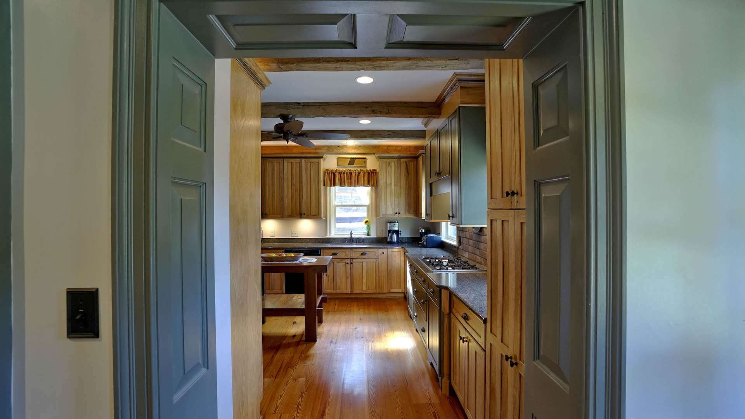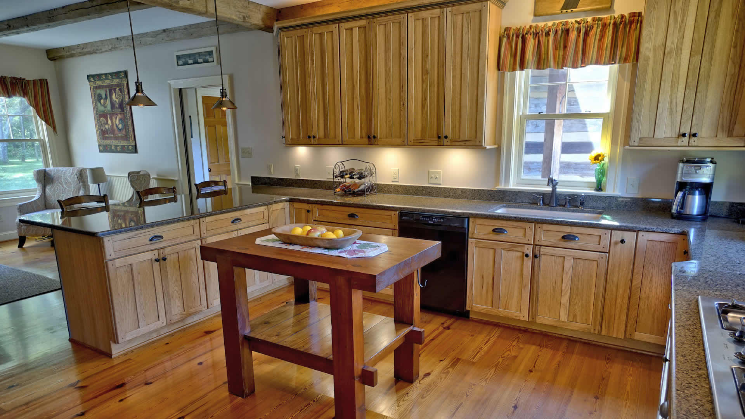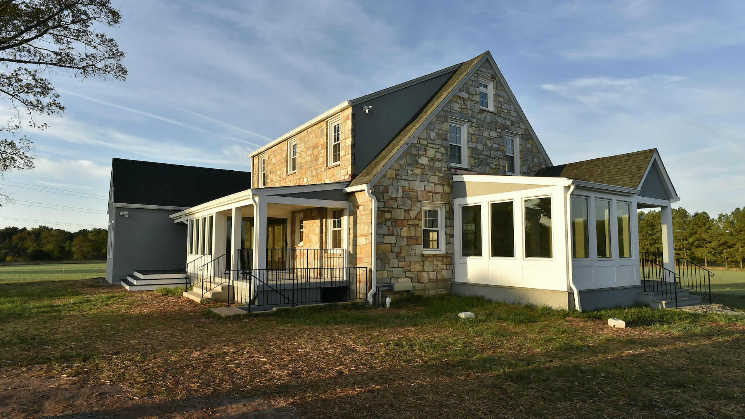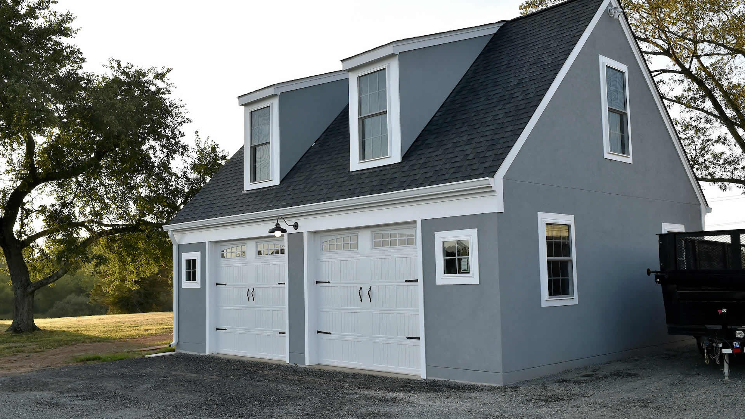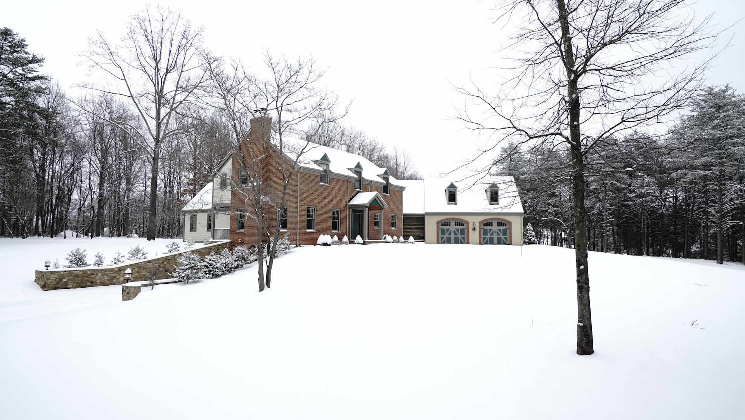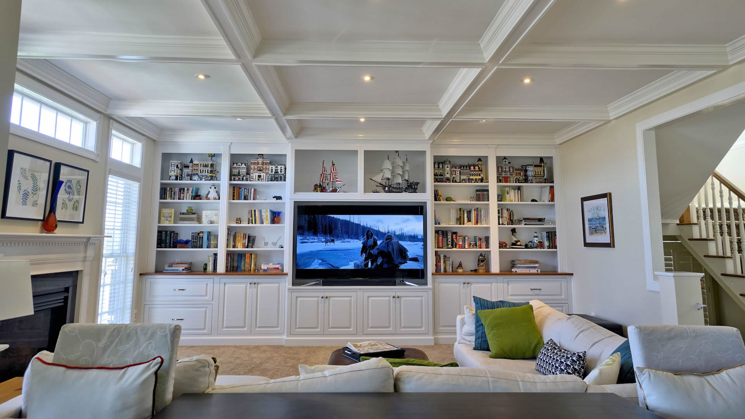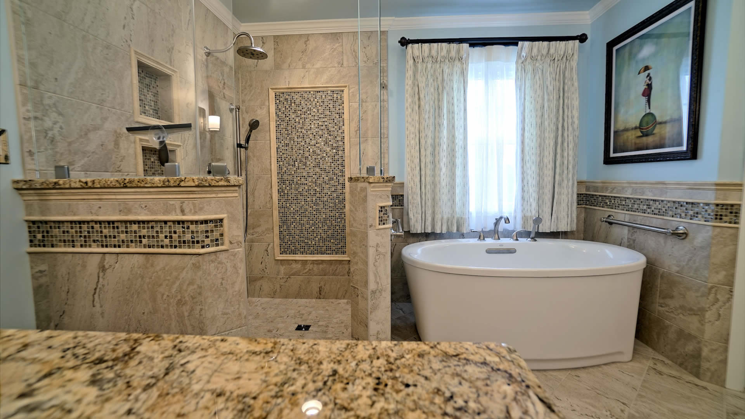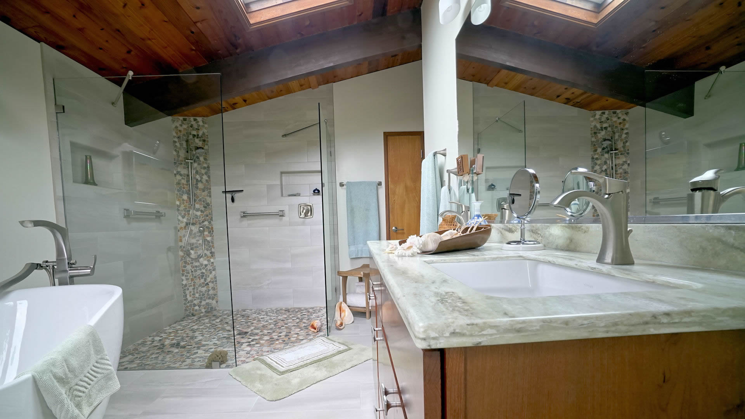Tips on Family Room Additions
Adding a Family Room Addition to your Virginia home can create a really wonderful, versatile living space. A family room is a place where the family can retreat for quiet time. It's a place where you and your significant other can get cozy in front of a fireplace. It can be the activity center or entertainment center of the home. No matter how your family chooses to use the space, it will be a welcome addition to your house. The first decision you will need to make is how and where you will construct the family room addition. Will you convert existing space? Will you finish out unused space? Or will you build a new room onto the house? Converting an unused room to a den can be done fairly easily and quickly. You can also finish out the attic space or the basement. Finishing these rooms will present both challenges and opportunities that you will want to carefully consider.
Basement Remodeling
Converting the basement to usable living space offers many possibilities. But before you make plans, you will need to check the basement for dampness and plan to address any problems. You will also need to comply with local building codes regarding access and egress windows. With Home Sweet Home, all of this will be taken care of for you. Any basement can be remodeled into living space. It's just a matter of what needs to be done and what type of budget you are working with.
Second Level Additions
Many families prefer to build up instead of out. A second story is a larger construction project, but it can be very desirable. If you have tiny bedrooms downstairs, no outward room addition is going to make that much of a difference. Instead, a second level addition could be used for new spacious bedrooms while the floor plan downstairs is rearranged to open up the space for everyone.
Extending the Kitchen into a Kitchen-Family Room
People love to gather in the kitchen, but a cramped space is no fun. You can build a room addition that serves as an extension of the kitchen so everyone can enjoy being together for meals and snacks. Bumping out a wall or building a complete room right off of the kitchen is a great idea. Working this way, you can rearrange the layout of the kitchen as you wish. A galley kitchen can be completely transformed into a spacious kitchen with plenty of countertops and storage. There may even be room for a real laundry area rather than doing it in the dirty garage.
Things to Consider With Any Home Addition
The local and national building and zoning laws will matter. You will need to check on the distance from the property line that you can't build on. There are also other rules you will need to be sure about. A good local remodeling company will be able to tell you what's required, but you can't trust everyone so do some homework by calling the city or visiting their website.
Also, the following will come into play when building a home addition:
- The grade of the land and what it will take to build on it
- The space available on your property where you want to build
- Can the exterior of the addition match the existing materials?
- How you want the new roof to connect to the existing one
- How the heating and cooling system work out for the new space
- Building considerations for fireplaces


