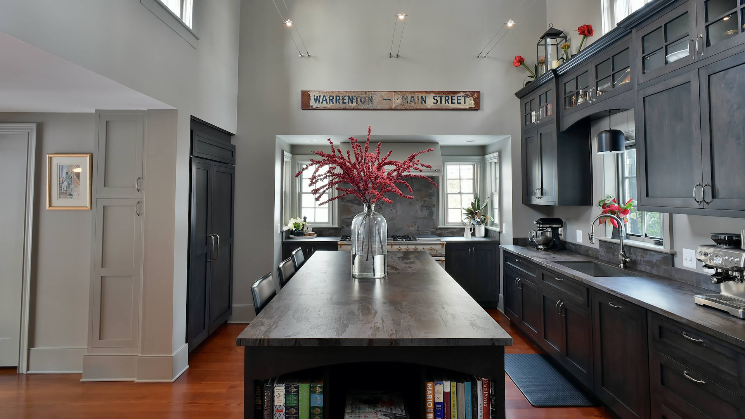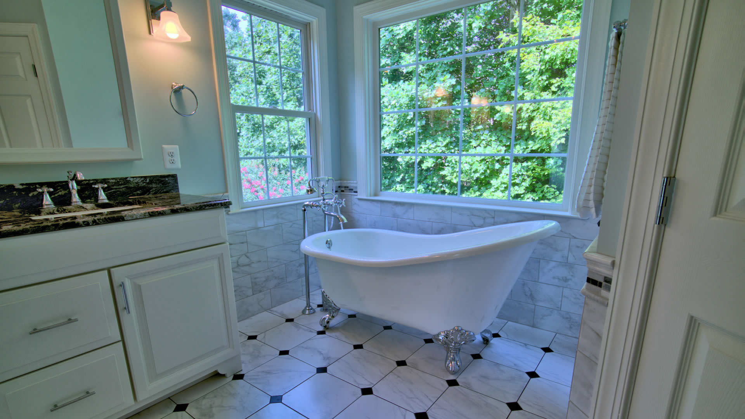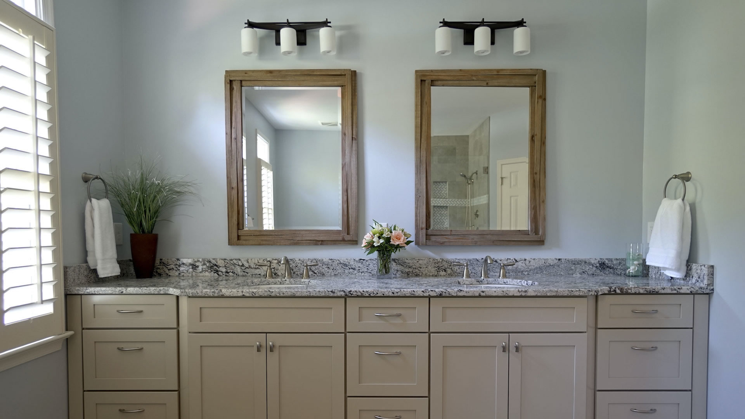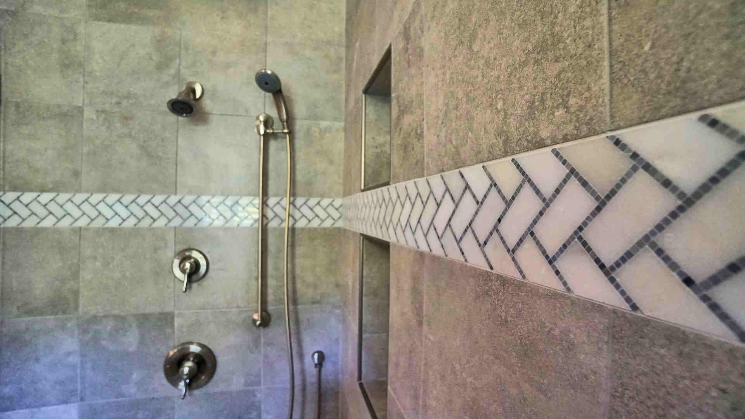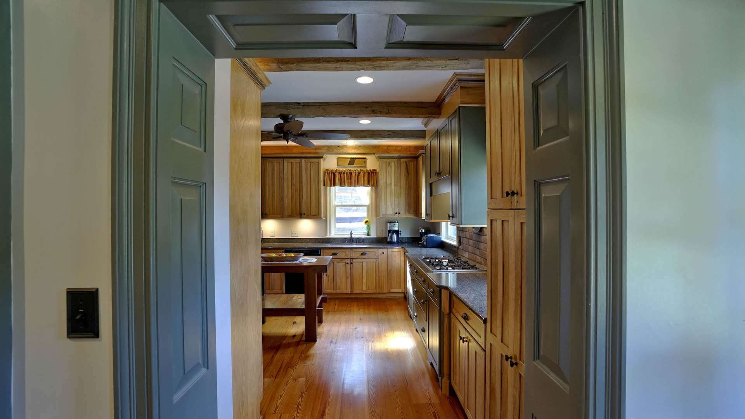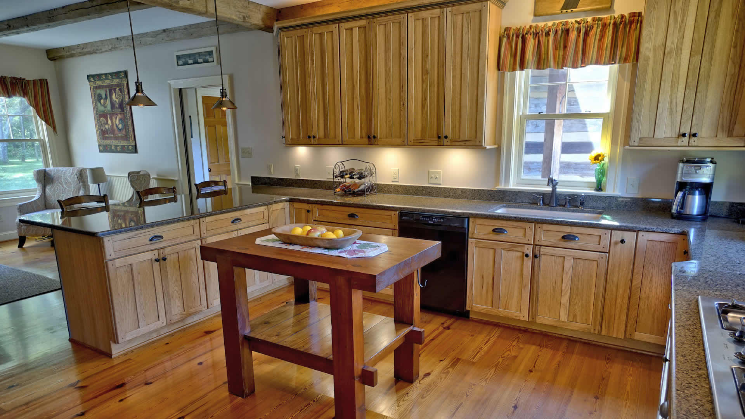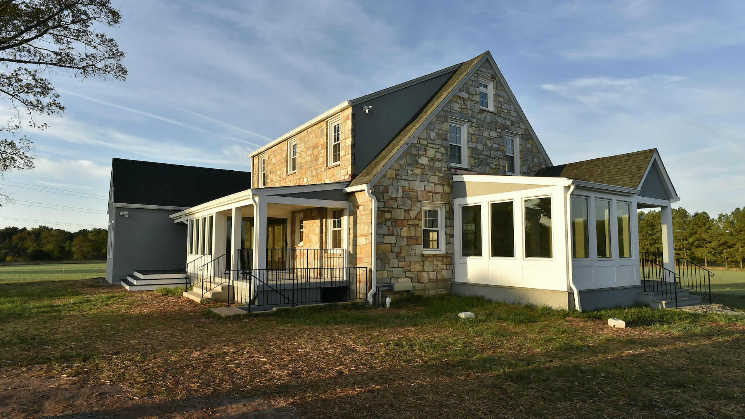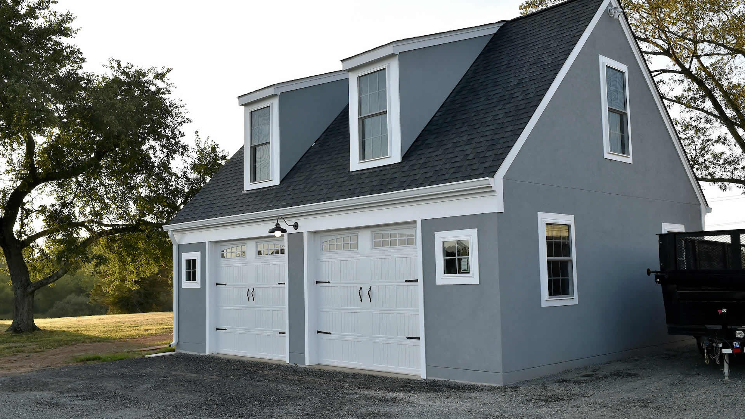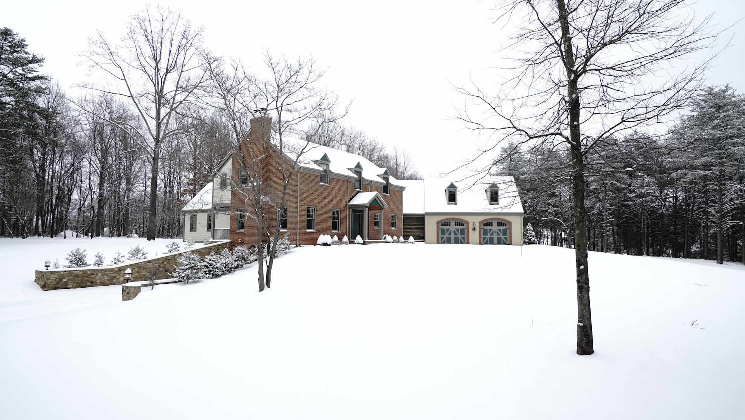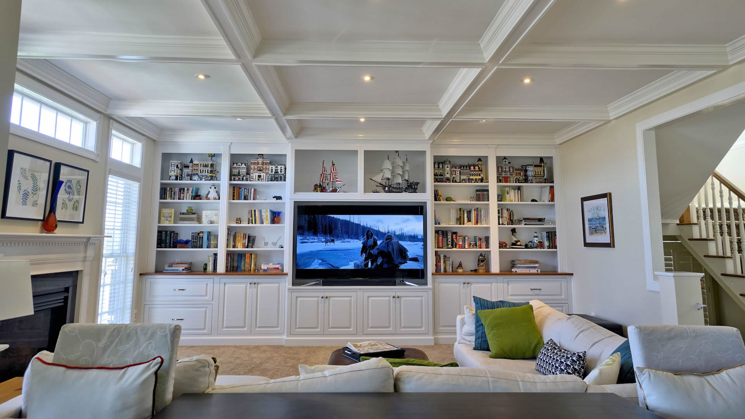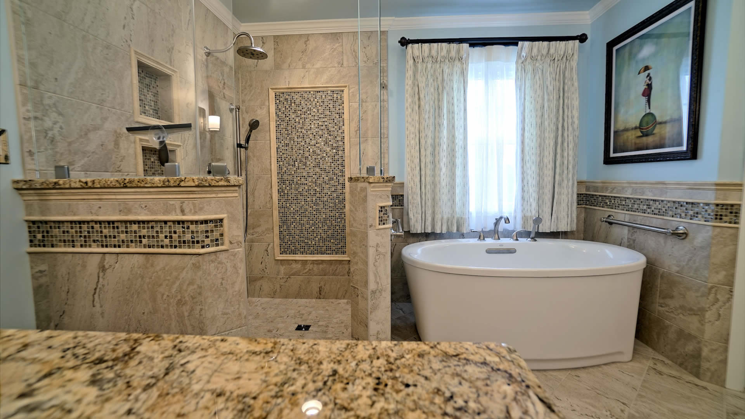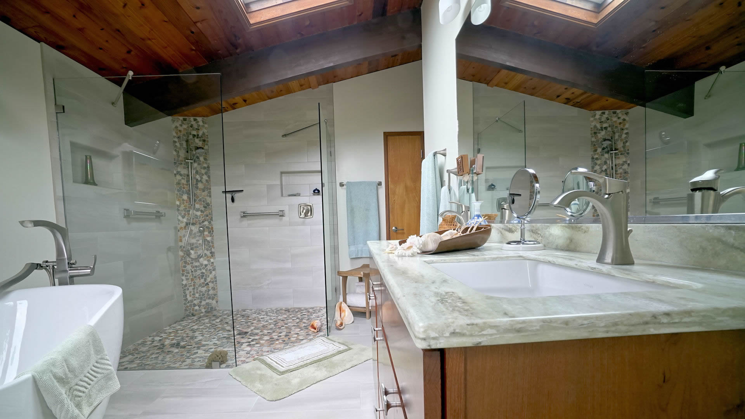Gainesville Finished Basement Details to Consider
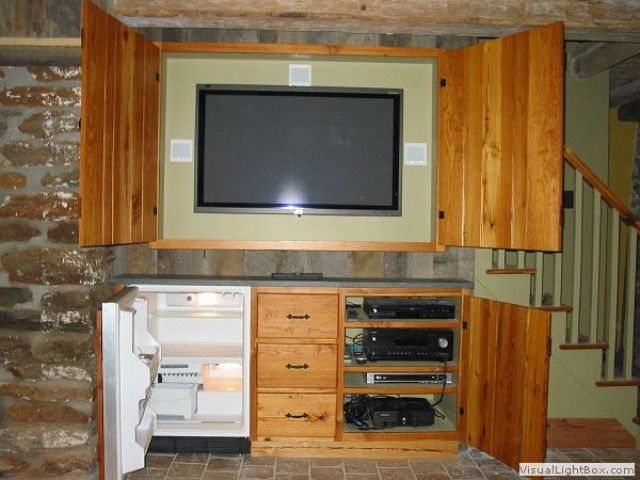 Gainesville Basement finishing is a great opportunity for a homeowner to add value to their home. What would you do with an extra 600 sqft or 1,000 sqft of finished space in your home? These days, families are very busy, not leaving much time for, well, family. Living space is at a premium and you would like to do something about it and at the same time increase the value of your home, one of your biggest investments. It makes sense to convert your basement into usable living space. Why let any space in your home go to waste?
Gainesville Basement finishing is a great opportunity for a homeowner to add value to their home. What would you do with an extra 600 sqft or 1,000 sqft of finished space in your home? These days, families are very busy, not leaving much time for, well, family. Living space is at a premium and you would like to do something about it and at the same time increase the value of your home, one of your biggest investments. It makes sense to convert your basement into usable living space. Why let any space in your home go to waste?
Home Sweet Home offers a few details that should be considered when planning a finished basement project. In this article, some of these details will be touched upon and these would include the design and layout, windows and doors, flooring, lighting and colors.
Design and Layout
Design and layout of the basement area will vary based on the area that has to be completed as well as the type of desired finished space. When it comes to your layout, you should always consider your needs and the obstacles around that should be addressed. While a lot of these are apparent structures like air ducts that protrude down from the ceiling, HVAC equipment, plumbing, electric or other obstructions that may be less apparent. The obstacles can affect the overall basement finishing design however, working with Home Sweet Home we will address all of these during the design phase to give you the desired finished space you want.
Windows and Doors
As you go on with planning the basement design and layout, you will want to focus on the basement windows and doors. Depending on the type of basement you have, windows and/or doors may be needed for egress. Egress is required by code so it’s an important detail. In addition to egress, windows and doors will add natural light to your new finished basement space.
Lighting
Once the fundamental construction is done, there are several strategies that you can use to create an open feel. Lighting can make your finished basement a more natural space. There are many different types of lighting that can be installed. Recessed lights will add lots of lights in the ceiling, pendant lights over a wet bar, upper lighting on cabinets, sconces on the walls are all types of lighting to consider.
Flooring
Flooring desires should be communicated early on since different flooring options have different requirements and applications. With so many flooring options available to homeowners it’s important to think about the finished space and how it will be used. Hardwood flooring can add a warm feel but maybe you want a low maintenance porcelain tile instead. Carpeting is soft underfoot for a bedroom or home theater but perhaps a rubber mat flooring is more appropriate for a home gym area. With so many options it’s hard to go wrong but the correct preparation is important for the flooring to last.
Colors
Lastly, be cautious about the colors as they can have dramatic impact on the desired finished basement feel you want. Color selections on everything from paint to floor selections to lighting and cabinet fixtures will have differing effects on the finished basement space. Paint colors that are lighter and brighter will give a much more open and airier feel to your finished basement space. Darker shades will give a warmer, cozy feel.


